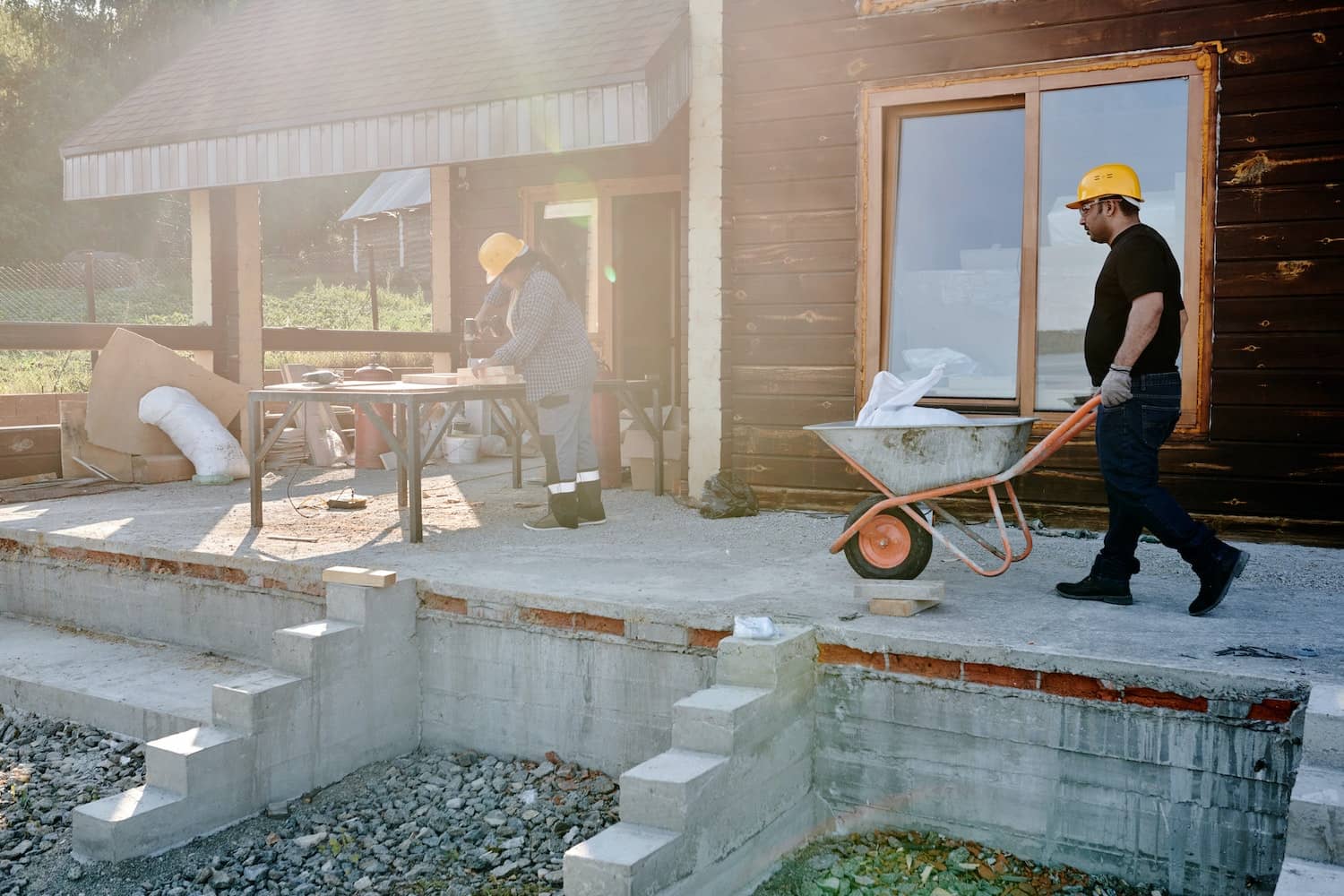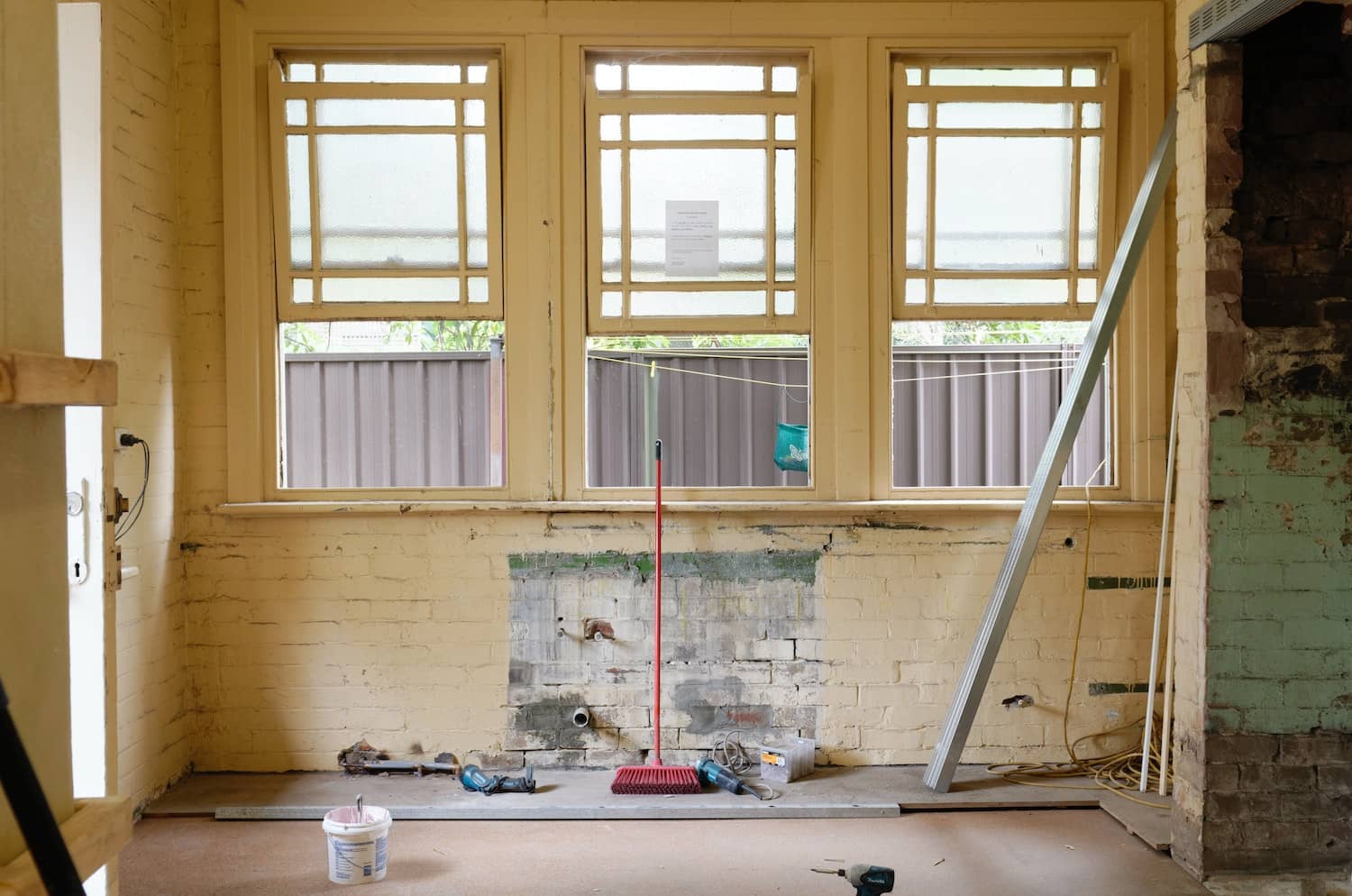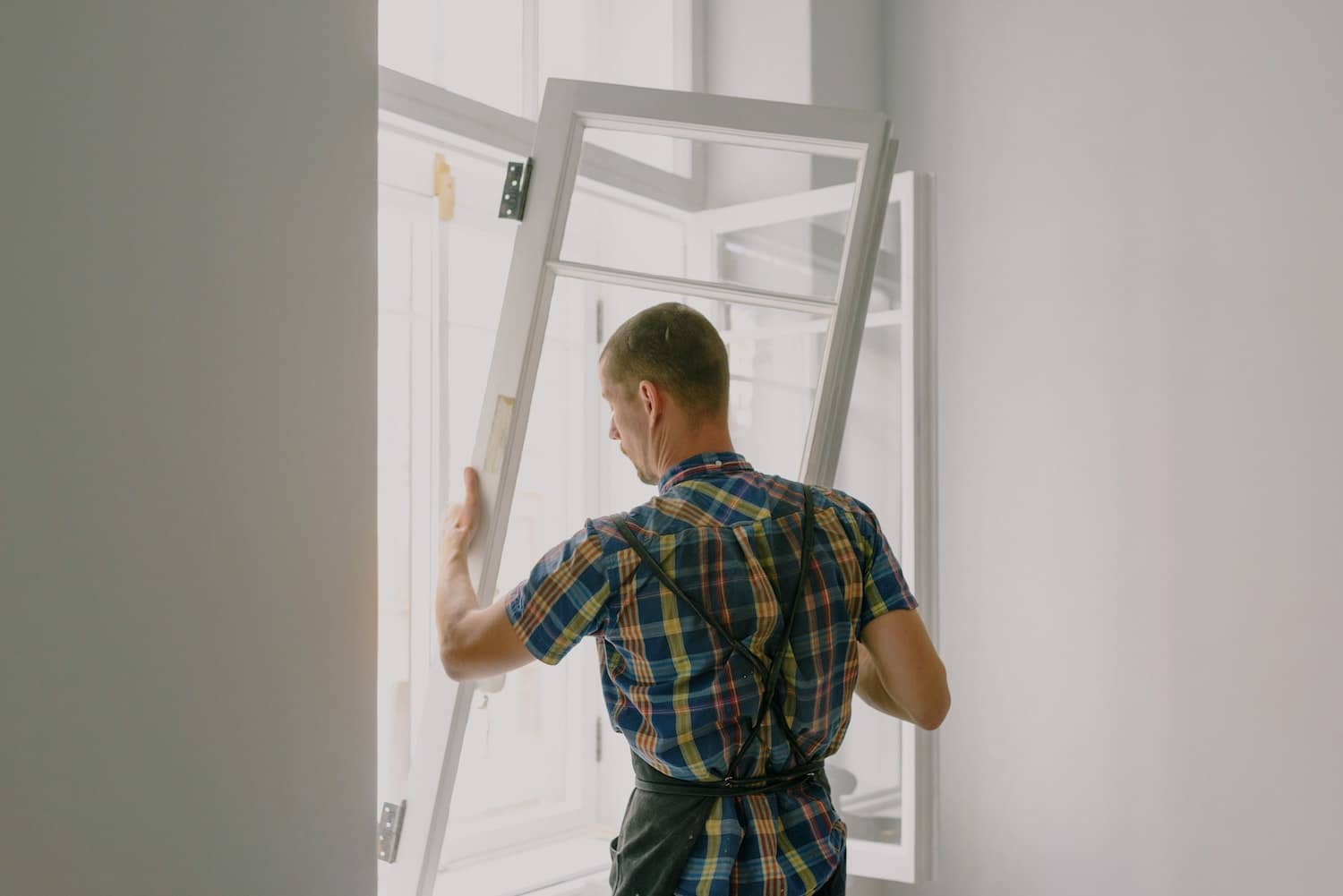Construction house
Do you have plans for home construction? That will be a big job that involves a considerable investment. It is therefore important to be aware of the legislation, you may have to apply for permits and the costs can also vary considerably. Do you also know the best way to dispose of your waste? We explain that and more on this page. This way you don't run into a wall later (that you didn't build yourself).
Order demolition waste container
Construction at home
Did you know that in many cases construction can be realized without a permit? On the other hand, you may not just build more than 4 meters from the house. There are quite a few big things and small details to take into account. In the first place, it is useful to know the difference between addition and extension.

What is the difference between construction or expansion?
On or off, with a button it's pretty clear. In a building, it looks quite similar. However, construction is not quite the same as extension. An extension is a new structure that is attached to the main building. It concerns an extension if an existing building is expanded, such as an extension of the living room. If the new part is a separate space then it is called an extension, if it is an extension of an existing space then it is an extension.
In both cases it concerns a new part that is directly connected to the main building. That is different with an outbuilding. This is a separate structure located on the same plot. This can be a shed, but also an office or workshop for a home business or a care home. The function influences the permits you need/don't need.
How much does a home renovation cost?
It will not surprise you that the costs for construction can be considerable. On average, the costs are between 20,000 and 30,000 euros. If it concerns a modest project in which you carry out part of the work yourself, you may be able to make something nice for 10,000 euros. If it concerns a more ambitious construction project, the price can quickly rise to 50 grand. If it concerns immovable property, it is possible to use the surplus value on your mortgage. You can make agreements with the mortgage provider without the intervention of the civil-law notary. When taking out a loan, always pay close attention to the interest you have to pay and the additional conditions.
Most of the costs go to materials, about 60 percent. The rest goes to labor and a small part of call-out costs. The allocation key may differ slightly per provider. A large project will be cheaper per square meter than a small-scale renovation. Prefab saves time and costs, but the lifespan can be lower. Is the house outdated? Then combine the project with a renovation. Then the entire house is back on the same level and you do not have to renovate part of the house after a few years.
How can you save money? For example, by making a division of tasks with the contractor. If part of the house first needs to be demolished or stripped, you can often do this work (largely) yourself. Breaking down yourself and renting a storage container is much cheaper than hiring a contractor to do the work for you. Breaking is easier than building, by saving money in the initial phase you free up money that you can spend on the quality of the construction.
Is prefab construction cheaper?
There are more and more prefab options for construction. The options may be less and your house must be suitable for prefab, but the costs may be lower. The biggest advantage of prefab, however, is the lead time. If the preparatory work is carried out elsewhere, the contractor on site will finish much faster. This means less nuisance for your own household and the environment. Prefab can be of the same quality as custom work, but the appearance is often more standard. If you really want to give your own twist to the project, opt for customization.
Materials such as wood and aluminum are cheaper than concrete and stone, and they are also lighter in weight. It is not always necessary to build with bricks, there may be alternative materials that are just as suitable for the application. If you want to make the extension in the same style as the rest of the building, you choose the same materials and quality.

Is an environmental permit required?
If you are planning to demolish part of the house or construct an extension, you can apply for an environmental permit online via the website of the municipality or the Environmental Counter. On the website of the Environmental Permit Window you can find out whether this permit is required for the construction. If you have submitted an application, you can follow the progress via the same website.
Buildings such as an extension of the living room, a utility room, conservatory or garage fall under the heading of 'associated structures'. A greenhouse or a care home also falls into this category. In all cases it concerns an extension of the main building. First of all, it is important that the new building is not built outside the property boundary. Then you still have to maintain a certain distance from the property boundary and a maximum surface area of structures on a plot applies. So it is not allowed to completely fill up the garden. There are also limits on the height of the extension. The step-by-step plan according to the government works as follows:
- You need to determine the backyard area.
- The building area must be calculated.
- You must calculate the maximum allowable area.
- Then you measure how much construction is still allowed.
- The height of the structure must be determined.
- The use affects the permit.
- Exceptions must be taken into account.
If in doubt, first perform the online permit check or check with the municipality.
About the 2012 Building Decree
The Building Decree of 2012 contains regulations in the field of safety, health, usability, energy efficiency and the environment. Everything you build must comply with the regulations in the 2012 Building Decree. Basically, the rules have been simplified and brought together centrally. An important consequence of this decision is that an exemption is no longer required from the municipality. Now it works according to national regulations, which can speed up the process.
What can you build without a permit?
Here are some renovations you can do without a permit. However, there may be additional conditions or restrictions, so don't just build a greenhouse without checking whether you are working according to the rules:
- Conservatory
- Garage
- Outdoor kitchen
- Dormer
- Solar panels
What can't you build without a permit?
A number of construction works are possible under certain conditions, we will come back to that in a moment. Here are some renovations you are not allowed to do without a permit:
- Roof terrace
- Roof terrace under construction
- Extra floor under construction
- Construction that is not ground-bound
- Breaking down walls (sometimes allowed but not always)
If in doubt, contact the municipality. If you work with an architect or contractor, these experts will usually know what is and is not allowed.

What are the rules for renovations?
It is important that you know where construction is allowed and what restrictions apply. For example, you may never build on the front of the facade without permission. In the case of a side garden, the extension must be at least 1 meter behind the front facade. The backyard is the part of a lot that is right behind the house. How big can the extension be?
- In a building area of 100 square meters or less, 50 percent may be built on.
- In a building area between 100 and 300 square meters, 50 square meters and 20 percent of the part larger than 100 square meters may be built on.
- If the building area is larger than 300 square meters, then 90 square meters plus 10 percent of the part larger than 300 square meters applies.
If there is already an extension, this counts towards the maximum. The depth of construction may be built up to a maximum of 4 meters. The maximum height of the extension may be the layer of the ground floor plus 30 centimetres. The height should never exceed 5 meters.
The main characteristics when under construction are therefore:
- Area of the plot.
- Distance to the property boundary.
- Percentage under construction.
- Area of existing construction.
- Distance from extension to main building.
For a corner house or a house bordering a ditch, the conditions may be slightly different. Remember the distance of 1 meter from the plot boundary. This does not apply if the garden borders a ditch because this is not seen as an accessible area.
Construction on house
There are many things you have to take into account. Here are some topics that are important in addition to design and use:
Be careful with asbestos
Do you live in a house that was built before the 1990s? Then there is a chance that asbestos is present. As long as this remains in place, this is not a problem, but if demolition or sawing takes place, asbestos fibers can be released into the air, which is very dangerous. If there is a suspicion of asbestos in the home, have an investigation carried out first. It is not allowed to dispose of asbestos via a disposal container, this must be removed through official channels under safe conditions. Do you have questions about potentially harmful or hazardous materials? Contact the helpdesk of afzetbak.nl for more information.
Cleaning up the garden
Let's also not forget that you have to make room for the extension. Are you going to sacrifice part of the garden for extra living space? Then you probably have to remove plants, dig up black sand or remove tiles. You can rent a large disposal bin for residual waste, there are also bins specifically for garden waste for rent. Check the Afzetbak.nl website to see what options there are and what exactly is allowed in each container and in what quantities. Separating waste in advance can save you a lot of money.
Do you need to insulate the extension?
With ever-increasing prices for energy, the question arises of how much money you should invest in the construction of your home. Since the new part is connected to the old part, it almost goes without saying that the energy performance must be at least as good. If you turn an outside wall into a wall with glass or sliding doors, you do not want a label-A house to go back to label-C. In addition to energy consumption, the value of the home decreases if energy performance decreases. You can combine an extension project with insulation from the rest of the building. This way you kill two birds with one stone.
What about monumental buildings?
If you live in a national monument, a municipal monument or a protected town or cityscape, there may be specific restrictions or conditions. Ask before you start the renovation. It would be a pity if a drop-off bin is delivered while your building plans have been rejected. Fortunately, in most situations you can arrange a container very quickly at afzetbak.nl. Making a reservation months in advance is not necessary!

Home construction tips
Here are 8 tips if you plan to add an extension to your home:
1. Check the legislation
On this page we have mentioned a number of rules, but before starting the project you should always check carefully what is allowed, what is not allowed and under what conditions you are allowed to build. Since 2012, most rules have been governed by the nationally determined building decree, although matters can be handled by the municipality.
2. Possibilities in front and behind the house
A carport at the front of the house is a different type of construction than a conservatory at the rear. If you make adjustments to the street side, other conditions and restrictions may apply. This does not mean that you can just fill up the garden.
3. Request quotes
Prices for people and materials are not getting any cheaper. Request quotes on time, there is a shortage of staff, which means that waiting times can increase considerably. The cheapest contractor is not necessarily the best. It is better to ask for references and see which projects the contractor has already completed.
4. Tell the neighbors
Better a good neighbor than a distant friend. Even if you have little contact with the neighbors, it is wise to pass on what is going to happen during construction and ask what they think of it. Then the risk that they will file a complaint later is considerably lower.
5. Rent a dumpster
To build you must first break. Tidy up everything neatly by renting a disposal bin. At Afzetbak.nl you can rent a suitable container for a competitive rate. Not sure how big the tank should be? Check the website for an indication of the possibilities or contact the helpdesk. These containers are brought and neatly collected when the work is completed.
6. Building high and low is not allowed
It is not allowed to make a floor under construction, a cellar under the ground is also not allowed. A floating construction is not allowed, the extension must be on the same level as the ground floor of the house. It might be a nice idea to create a vegetable garden on the roof of a greenhouse, but this is not possible. A green roof may then be a good alternative. This is a roof covering with plants.
7. Provide a solid foundation
What you can't see is often just as important as what you can see. For example, piles can ensure that the new construction does not subside. This investment can certainly be worth it. Electricity and insulation of the extension also play a role in the quality and usability of the new space. For example, you don't want a conservatory to be freezing cold in the winter and not to heat up too quickly in the summer.
8. Can I build from the neighbors?
Het biedt voordeel als de buren het vooraf eens zijn met de aanbouw plannen, zo vermijd je later discussies. Ook als er een omgevingsvergunning is toegewezen dan kunnen de buren alsnog bezwaar aantekenen of een beroep instellen. Dit kan tot 6 weken na verlenen van de vergunning. In dat geval heeft de gemeente tijd nodig om de vergunning te heroverwegen. Dit kost extra tijd dus vooraf op één lijn zitten heeft absoluut de voorkeur. Als de gemeente beslist in het voordeel van de klager dan kan de vergunning worden ingetrokken. Als je afspraken hebt gemaakt met de aannemer of een aanbetaling hebt voldaan dan kan dit voor grote financiële problemen zorgen. Als je niet zeker bent wat je buren van het project vinden vraag het dan, daarmee voorkom je problemen op een later moment.
Informal care
Is the extension intended for informal care? Then additional conditions apply. For example, the municipality may ask for a medical certificate. In a care home, there is an independent residential unit that is present as an extension or annex. This space has a residential function, where the informal carer or person (or persons) in need of care can live. If informal care is no longer necessary, the structure must be demolished, so it concerns an extension or an outbuilding that is never permanently installed.
Permit-free building
There are quite a few possibilities to build without a permit, which you would not immediately expect in a country with rules such as the Netherlands. It is important to be aware of the rules and to stay within the margins that are set. Even if the construction works are in conflict with the zoning plan, no permit is required for this. This rule applies not only to associated structures, but also to dormer windows and partitions of yard and terrain.

Maurice Hagen
Artikel is geschreven door Maurice Hagen. Eigenaar van Afzetbak.nl en Rolcontainerservice.nl, met 23 jaar werkervaring in de recycling/milieusector.